Second House
Los Angeles, 2018
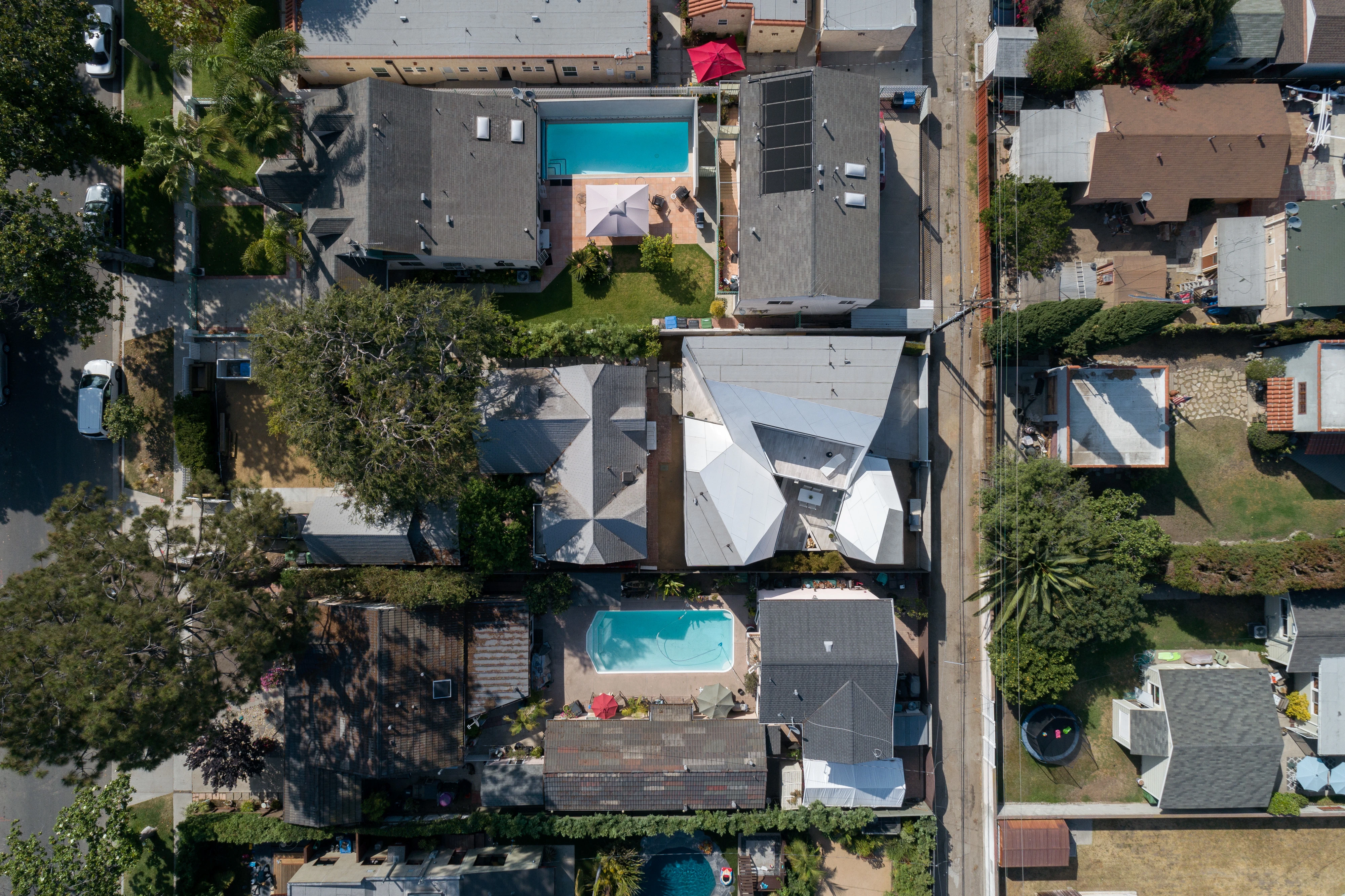
This 1500 square foot house on an extremely tight site is an intricate aggregation of interior and exterior volumes.
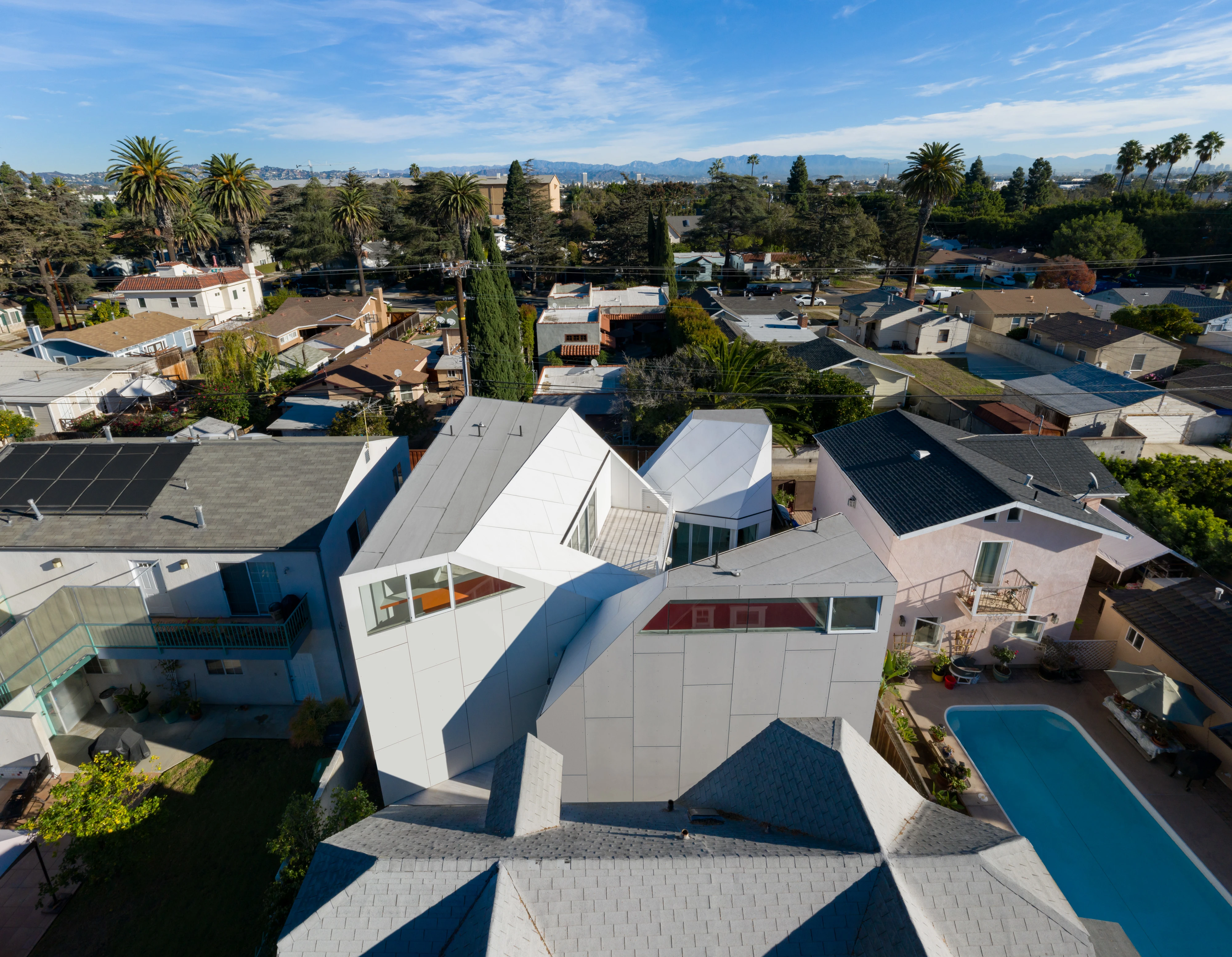
Closely surrounded by other residences and without potential for visual connection outside the site, the house turns inward around a central courtyard.
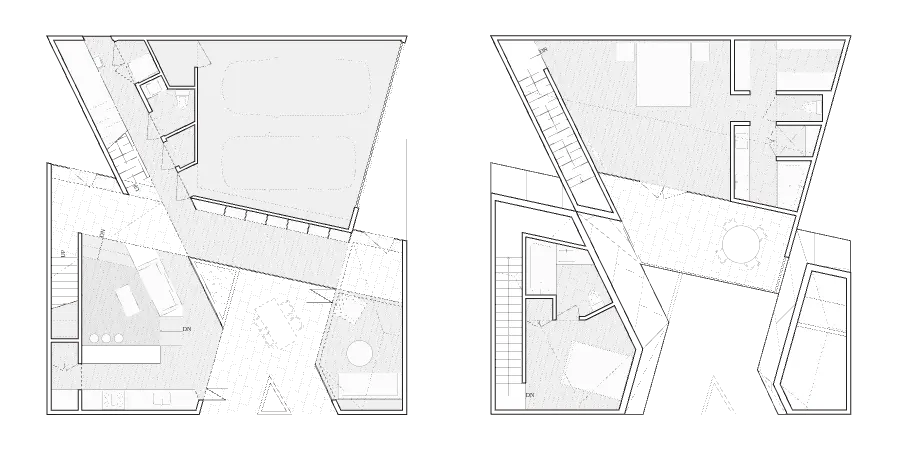
Ground and Second Floor Plans
Each room is expressed through the massing, paired with a corresponding exterior space (two entry alcoves and a courtyard) carved from the buildable footprint. This alternation from inside to out and back is emphasized by an alternating arrangement of material surfaces, creating a series of dramatically different spaces that are integrated into a single environment.
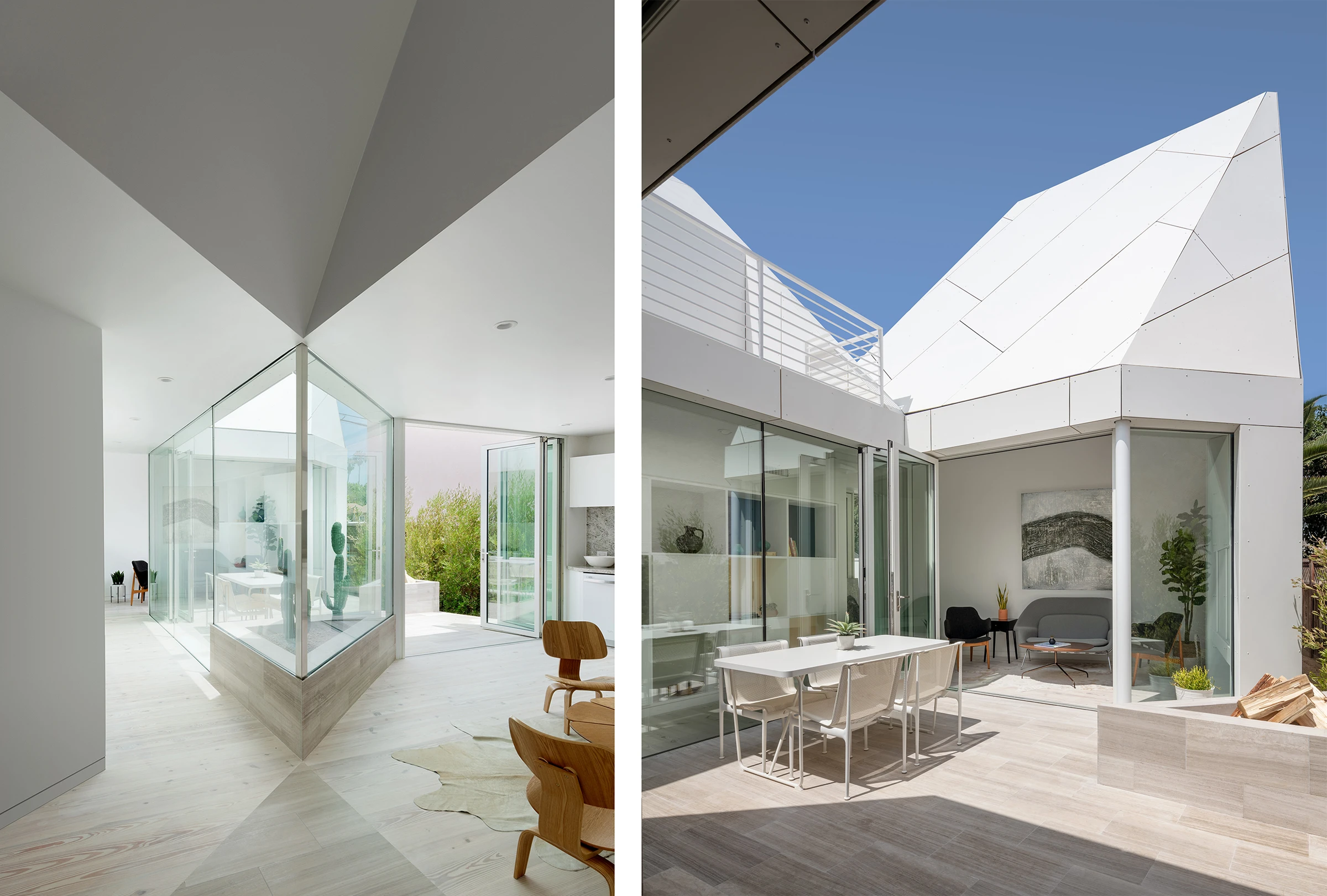

While the program is made explicit through different volumes, both interior and exterior are knitted together into a single, visually continuous living space. This balance between volumetric distinction and spatial continuity creates an environment in constant modulation; by natural and artificial light, opening of doors and windows, and configuration of furniture.
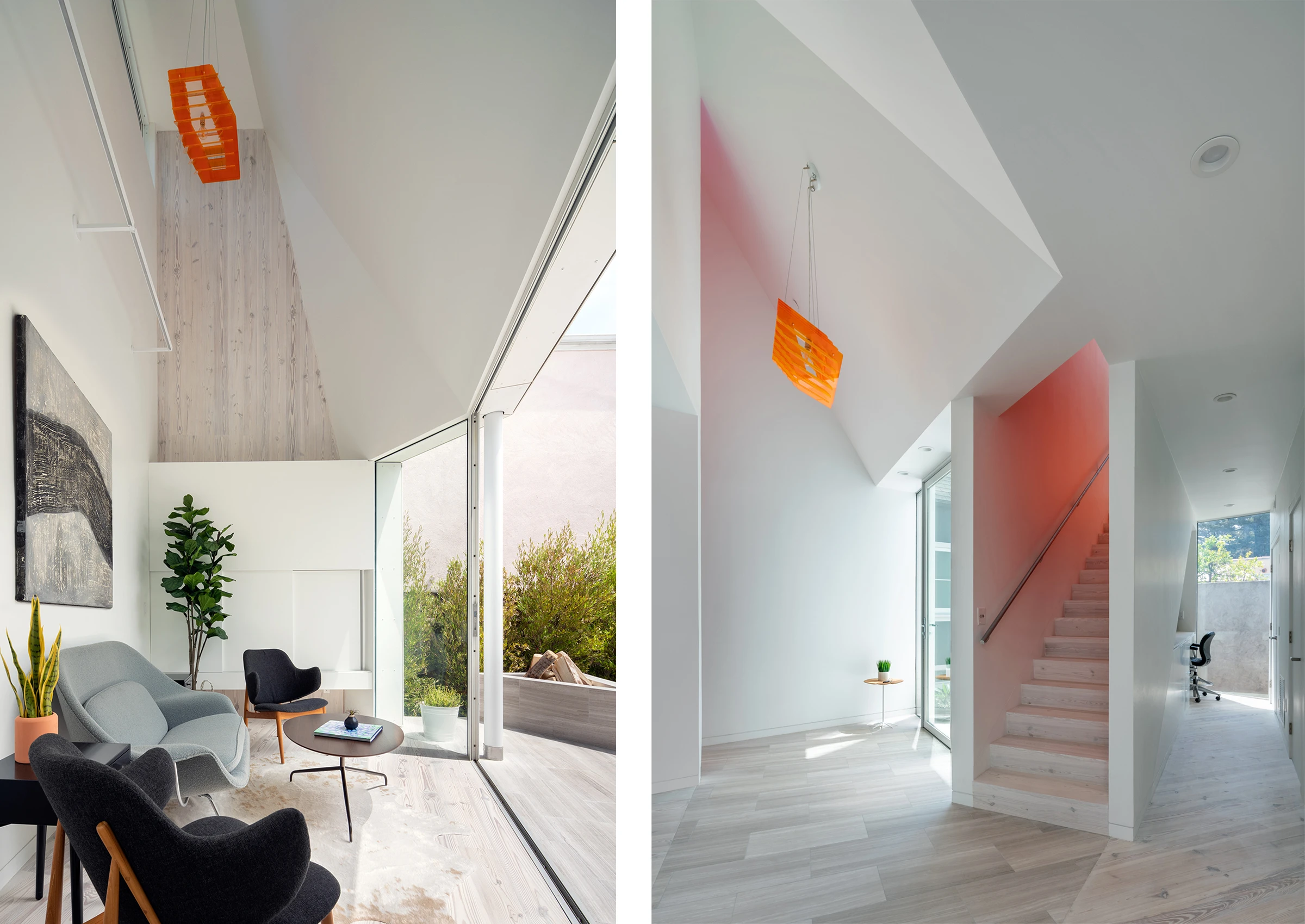
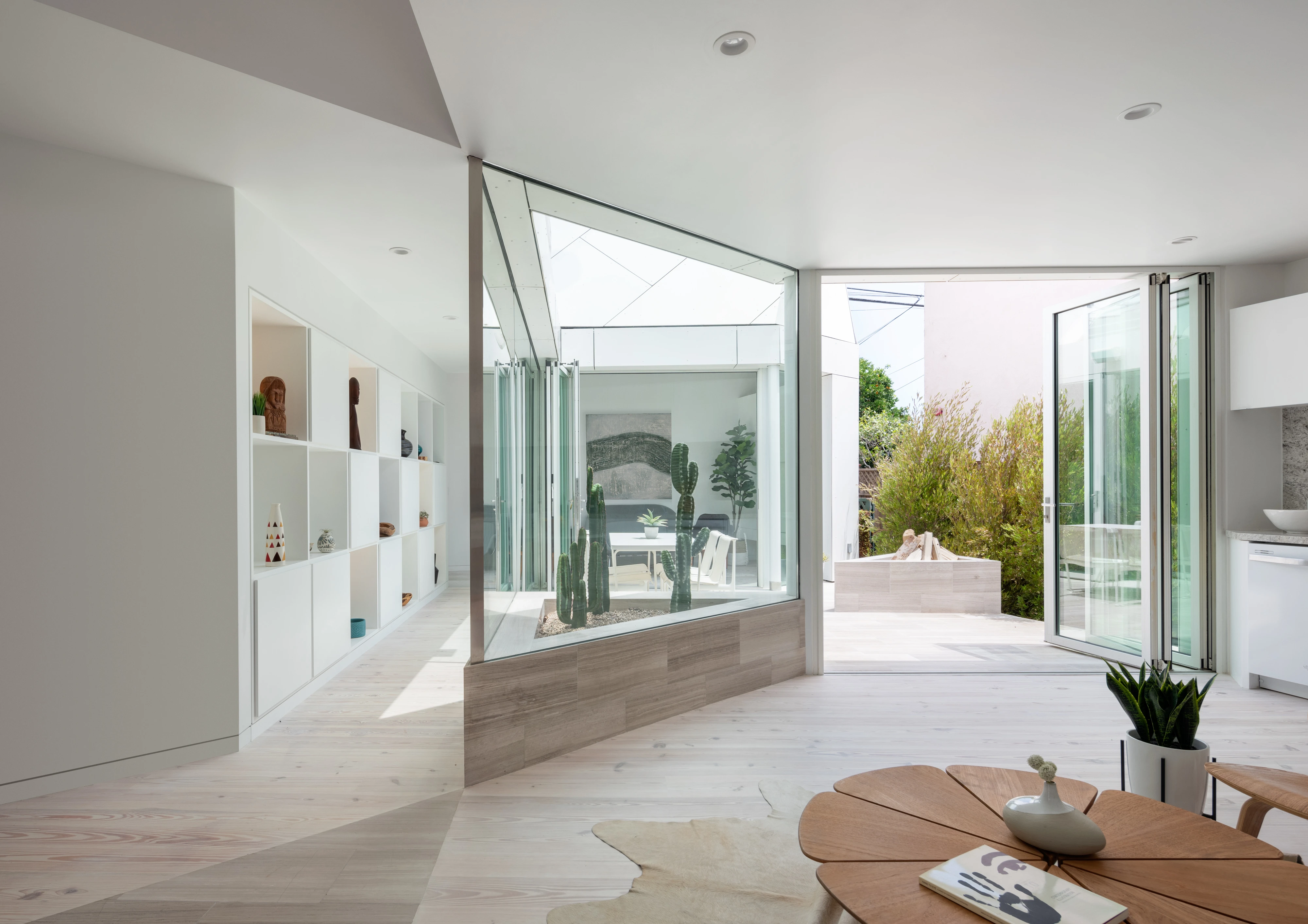
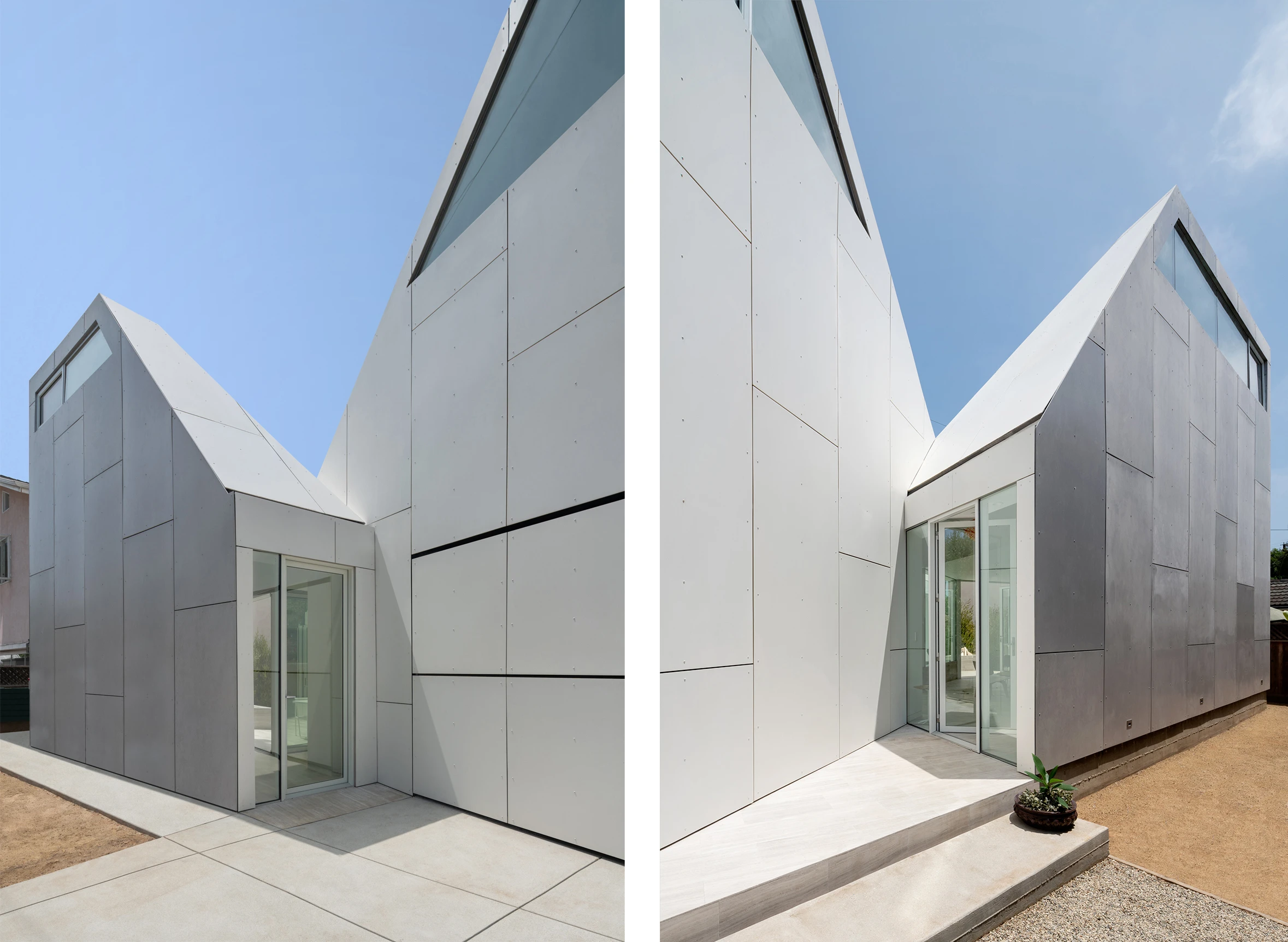
The exterior is finished as a monolithic mass with specifically patterned cement board panels. The orthogonal surfaces have a slightly darker tone than those at a diagonal, producing an ambiguous reading between a single rectangular block and three aligned wedges. In contrast to the differentiated-but-open ground floor, the master bedroom and guest room at the second level are isolated volumes, each contained in a separate wedge.
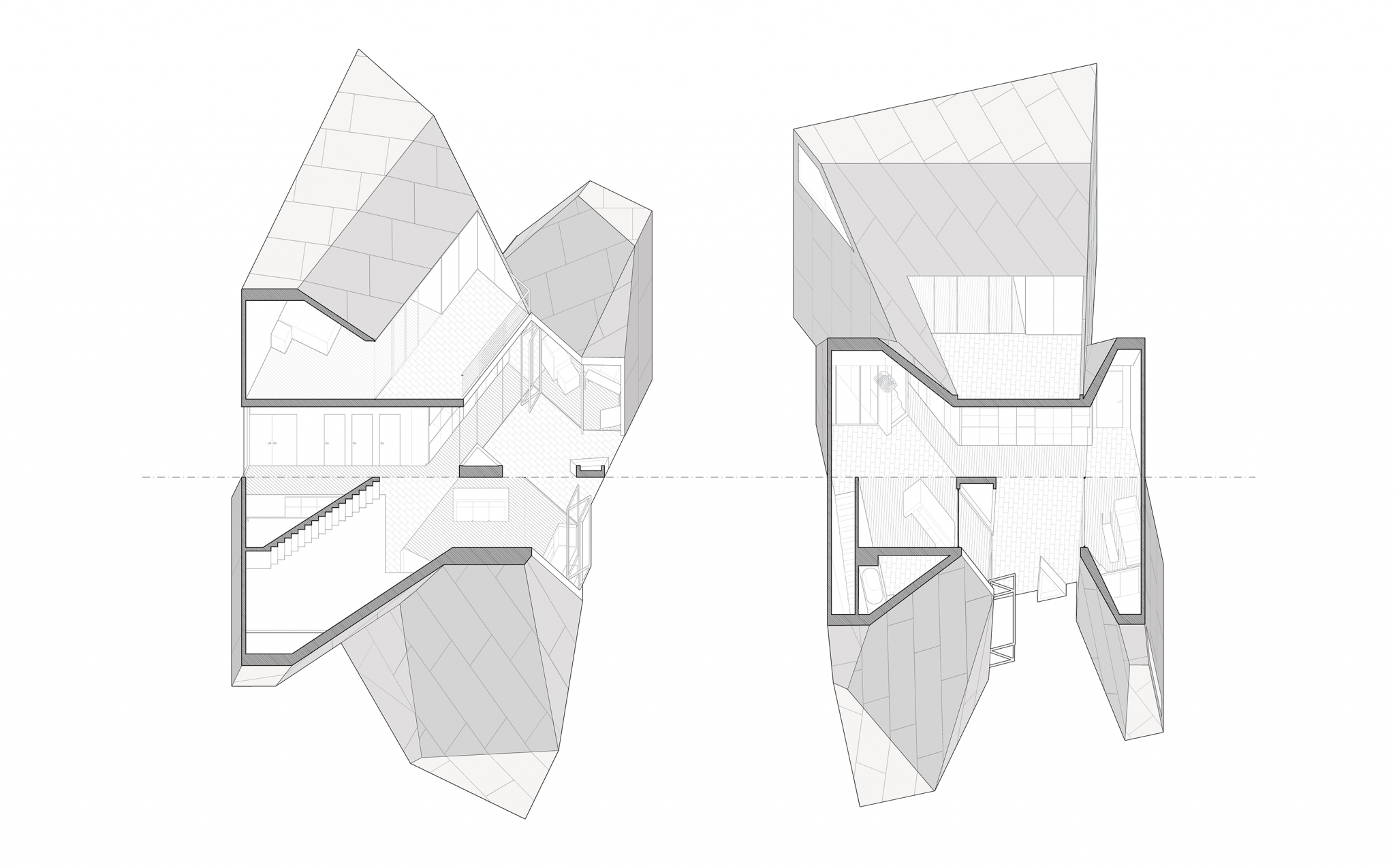
Mirrored Sections
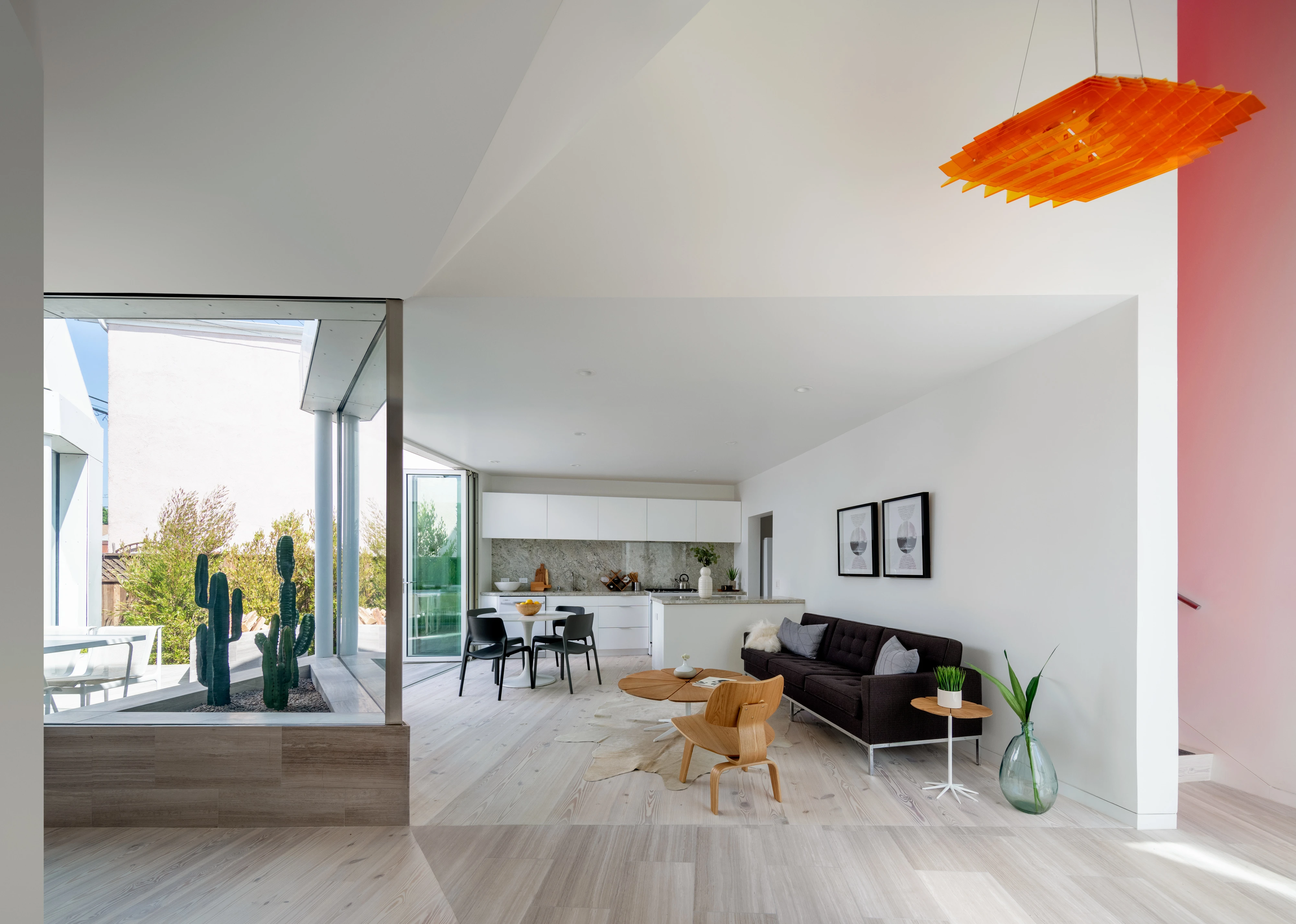
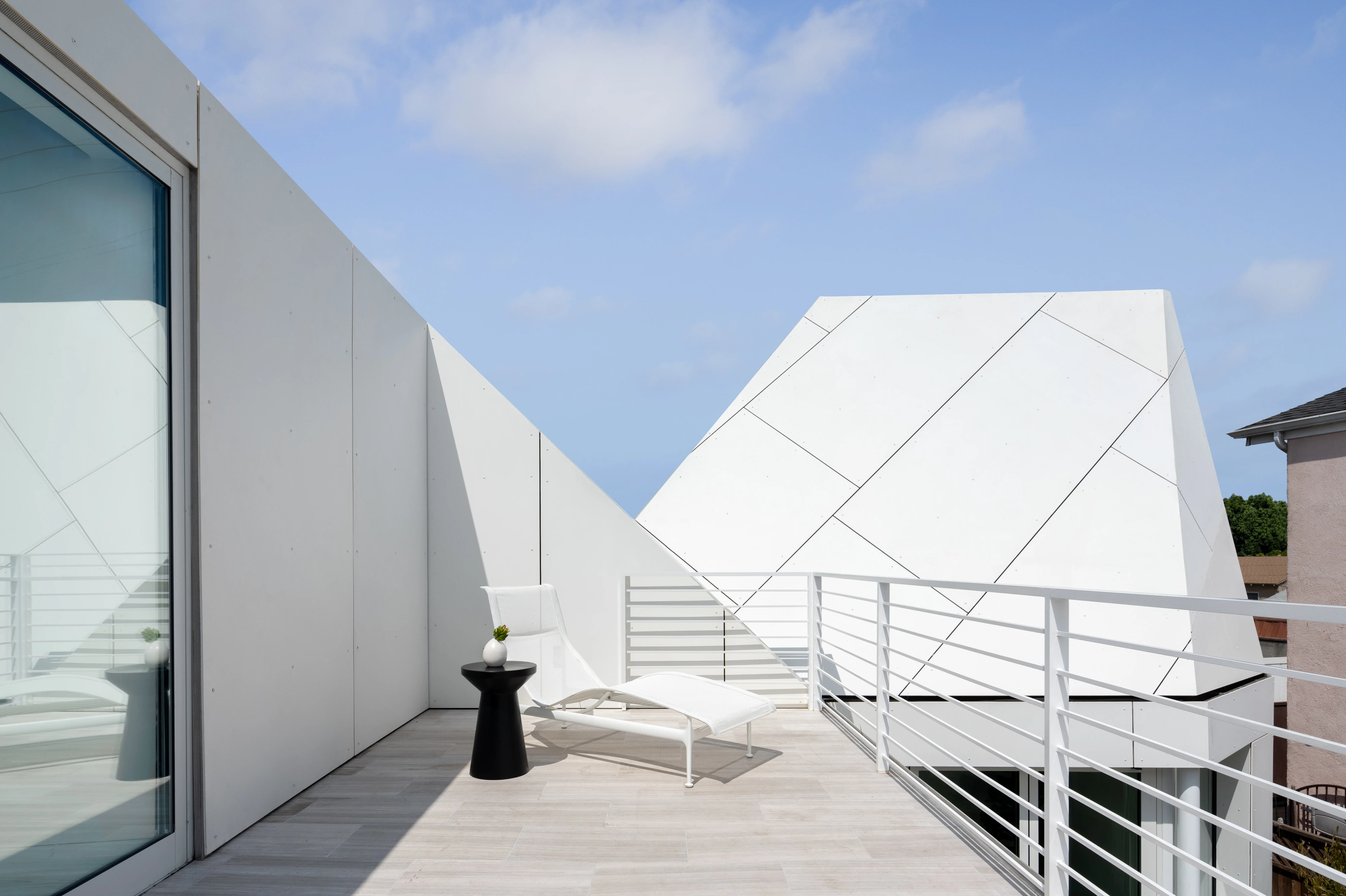
Project team: David Freeland, Brennan Buck, Johannes Beck, Nick Schwaller Photography by Eric Staudenmaier Furniture provided by Knoll Inc.