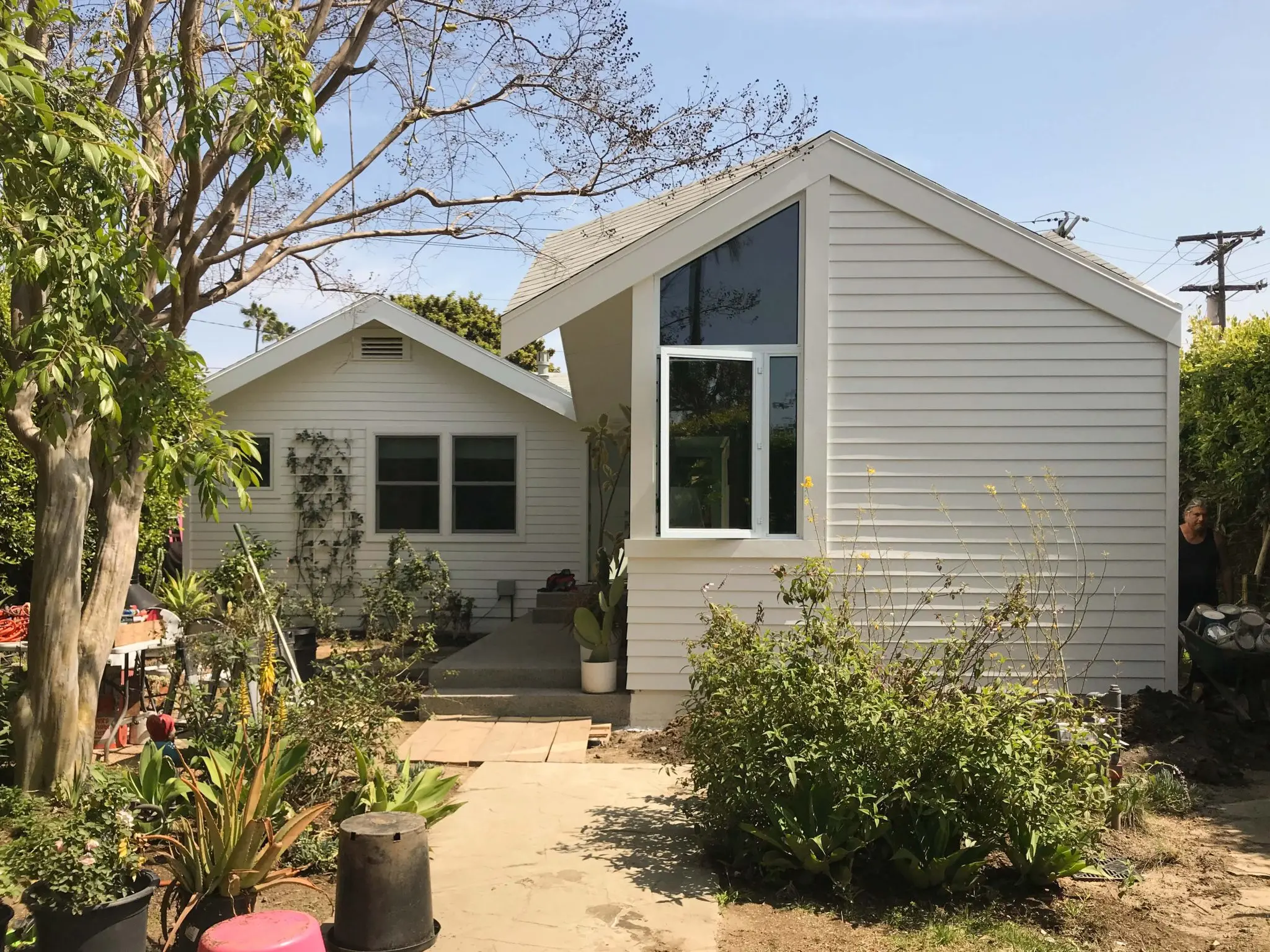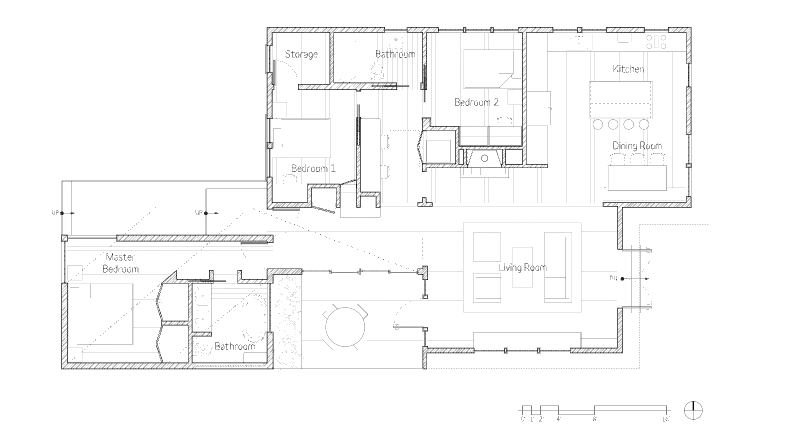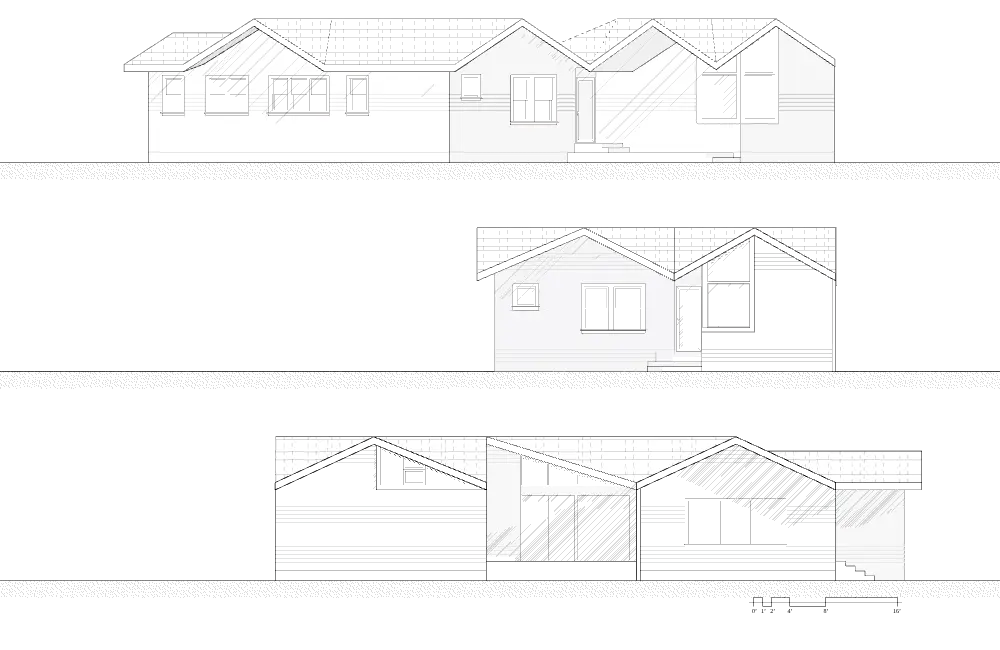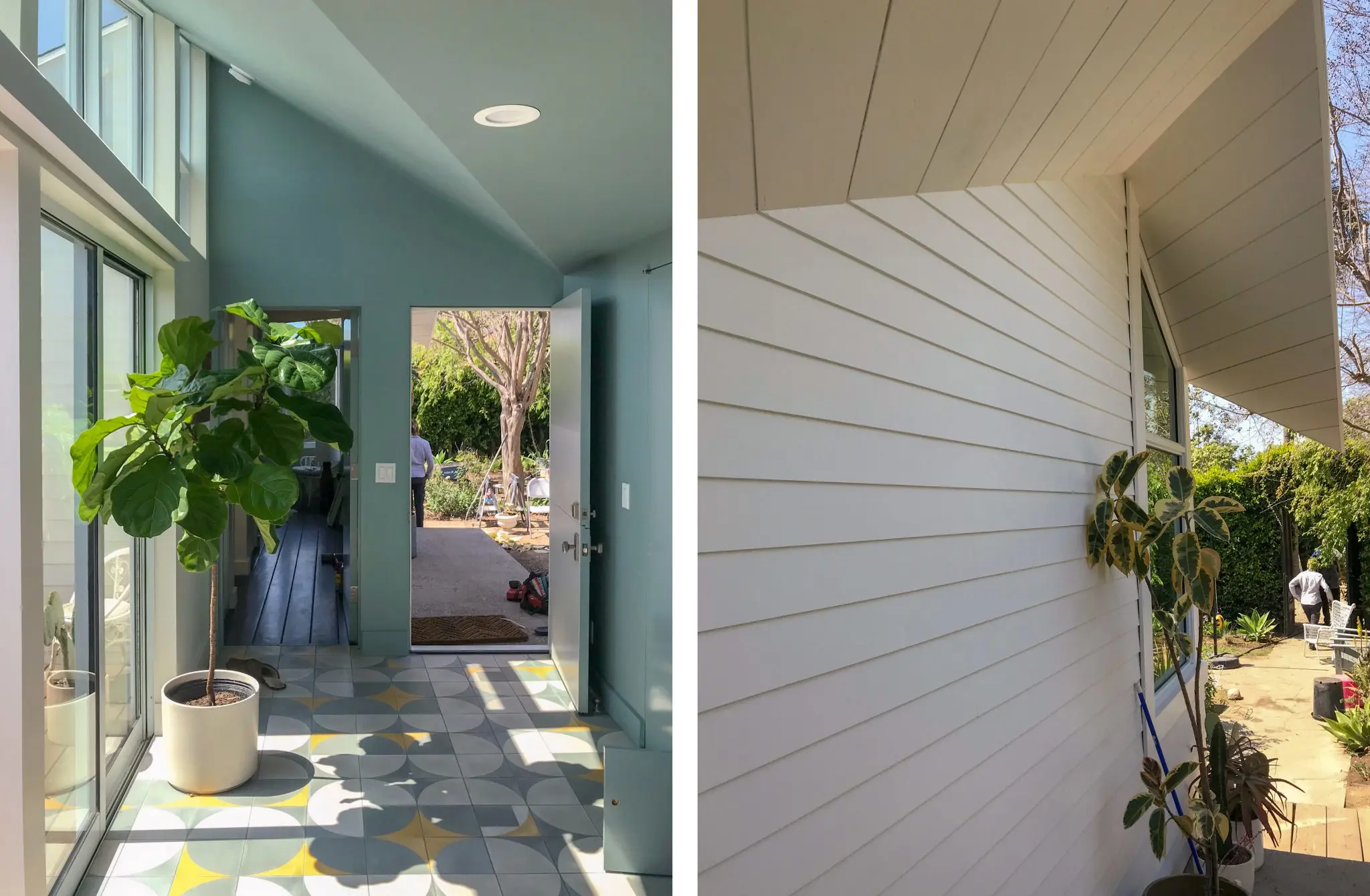Mountain View House
Los Angeles, 2019


Plan
The ambition for this addition to a small bungalow was to add a new volume to the house that extends the form and character of the existing craftsman home. The result is a sequence of indoor and outdoor spaces within the existing enclosed garden.

Elevations (Northwest, West, South)
The new master suite addition is located in front and to the south side of the house, maintaining the existing deck and creating a new entry and corridor into the public area of the home. Reflecting the existing facade and roofline on a diagonal sets a new rotated orientation for the roofline while mirroring the existing house geometry. The rotation of the shed roof on the otherwise rectilinear plan creates unexpected and unique interior spaces. The master suite is lit from the corners, creating a light, loft-like quality.
Particular aspects of the bungalow’s character and material are carefully mirrored between the addition and main house. The addition extends the linear texture of the clapboard siding and language of ornament to create a cohesive building. Yet the entire building is renewed by the new addition; the roof fascia slips off of the base in an exaggerated overhang to cover the entry and window openings wrap corners, mimicking the character of the double hung window at an exaggerated scale and in a shifted relationship to the building frame.

Project team: David Freeland, Brennan Buck, Sarasvati Segura, Gary Dominguez